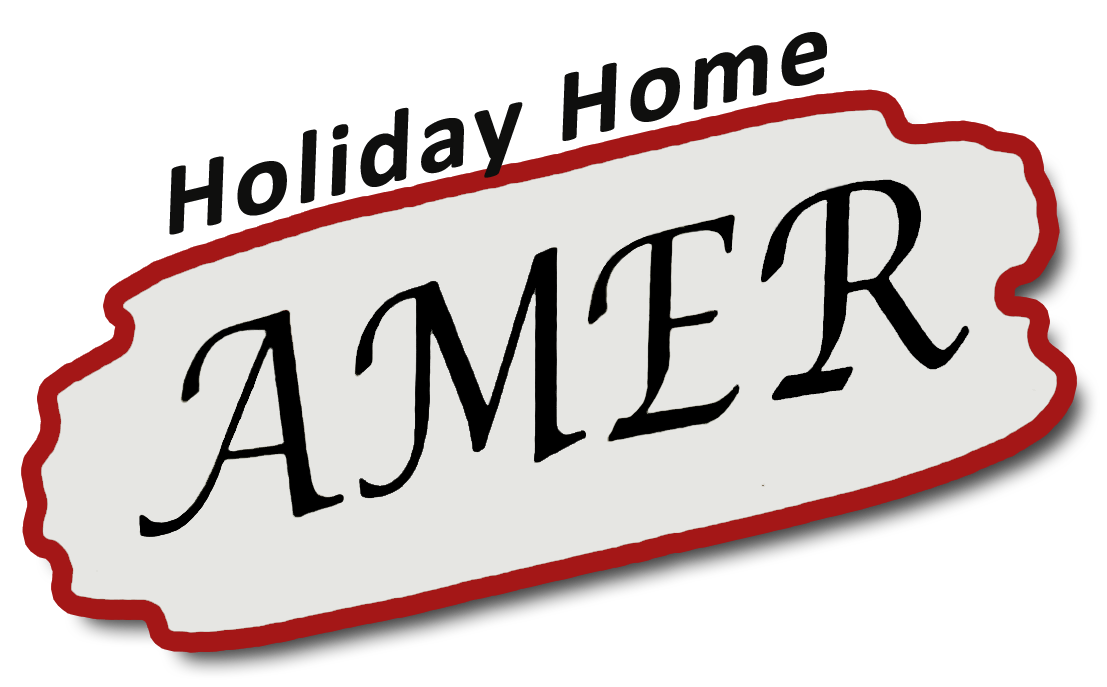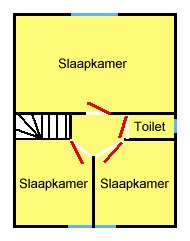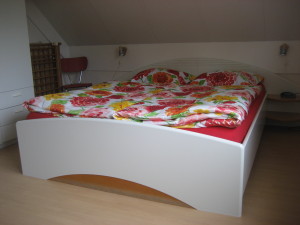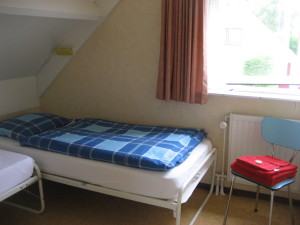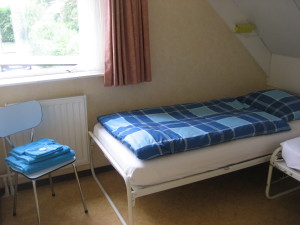- A large master bedroom with a double bed (160×200 cm) with 2 duvets, a wardrobe, a cot, a commode and a sink with a warm and cold water tap.
- Two bedrooms, each with two single beds (90×200 cm) with duvets and wardrobe.
- Stair gate upstairs for the little ones.
- Second toilet upstairs.
